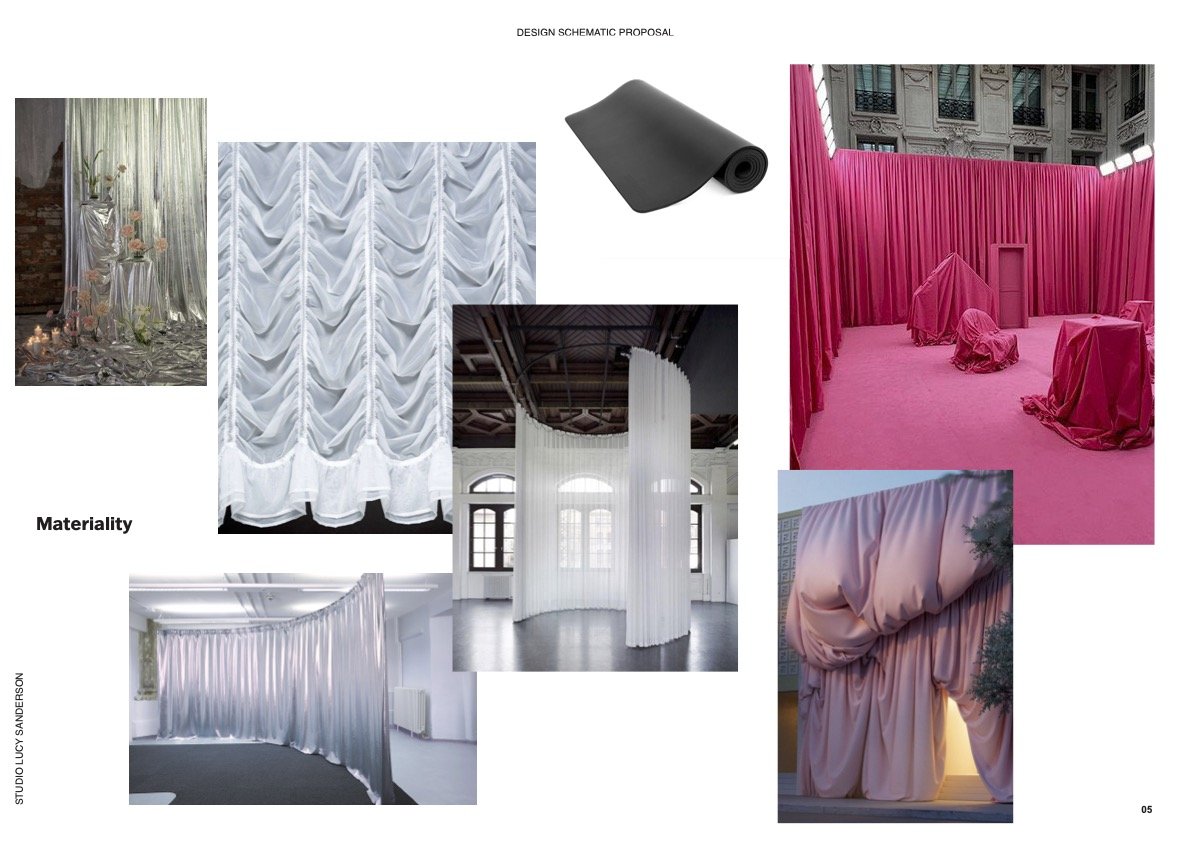Project overview
Kinda Studios hosted an event in collaboration with Westminster University to explore the impact of sound on vibrational states for health. Throughout the day there were workshops with various sound practitioners.
Studio Lucy Sanderson’s objective: To transform an empty space into a well-designed environment that enhances the experience of sound-based workshops. The space should foster a sense of intimacy, warmth, and acoustic support while accommodating group sizes of 15–30 participants.
Concept
The design schematic was conceived with the functionality of the sound bath experience in mind. The shape and positioning of the installation were dictated by the placement of yoga mats, with the center designed to house the sound bath equipment, lighting projection, and moving image projection.
The space remains in darkness, with light used to guide navigation and highlight where the workshop and sound bath will take place. The fabric used to define the parameters of the installation has been chosen based on its interaction with the enclosed space, its reflective material complimenting the lighting and sound elements for a calming, elevated atmosphere. It plays a key role in transmitting both lighting and projections. The areas are numbered for usability and navigation, with a vinyl pathway marking key thresholds to facilitate navigation. The available seating along the sides provides space for attendees with more limited mobility without having to compromise their comfort.
Michael Foucault on the Panopticon Effect
Bentham’s Panopticon
In his study of the origins of the prison, Discipline & Punish: The Birth of the Prison, Michel Foucault explored the invention of the Panopticon, a way for a guard to see others without being seen himself.
Bentham’s Panopticon is the architectural figure of this composition. We know the principle on which it was based: at the periphery, an annular building; at the centre, a tower; this tower is pierced with wide windows that open onto the inner side of the ring; the peripheric building is divided into cells, each of which extends the whole width of the building; they have two windows, one on the inside, corresponding to the windows of the tower; the other, on the outside, allows the light to cross the cell from one end to the other. All that is needed, then, is to place a supervisor in a central tower and to shut up in each cell a madman, a patient, a condemned man, a worker or a schoolboy. By the effect of backlighting, one can observe from the tower, standing out precisely against the light, the small captive shadows in the cells of the periphery.





